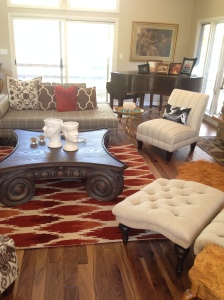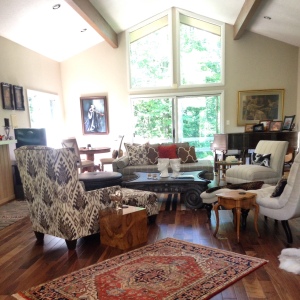built in 1979, perched atop the crest of a ridge on the near northeast side of indianapolis, our new-old modlodge beckoned to us the moment we walked through its carved wood, double front doors & into the nave-like space that is its beautifully symmetrical living room
after 10 years in our beloved but rather cramped (but totally classic) 60s red brick ranch (how i loved my lavender half bath!), it was finally time to find our “forever” home. i believe this house found us, for it spoke to my husband first & that, dear reader, was/iis to his real estate obsessed, listings-surfing wife no small thing. we first toured the house in the dead of winter, when its spaces were filled with colorless, cold light. by the time we came back a final time just prior to making our offer, the owners had placed a plate of swiss chocolates on the living room bar for us. done deal
our modgelodge needed work. lots of it. but we knew this house would reward our time, money and efforts with its stability, beauty & serene atmosphere, an atmosphere so open that i immediately dubbed it our “utopian biodome.” these are rooms for sharing & celebrating – why, a wine closet that our daughter calls “the winery” is tucked right off to one side of the entry, telling all who enter: here, we will eat, drink & be merry together. prosst!
what is, after all, there in life that is better? the simplest means of sustenance, especially when among loved ones & friends, is the best. how we house that wisdom becomes the impetus to decorating, for each space, each room is in charge of providing all who enter with a feeling of safety, peace & aesthetic pleasure – the “aaaah effect.” the loft-like arrangement of the public spaces in this house make it that much more conducive for gathering, for one breathable area merges with the next: lounging, eating & drinking & the energetic hub that is the kitchen all connect into one great enfilade for the waking hours


